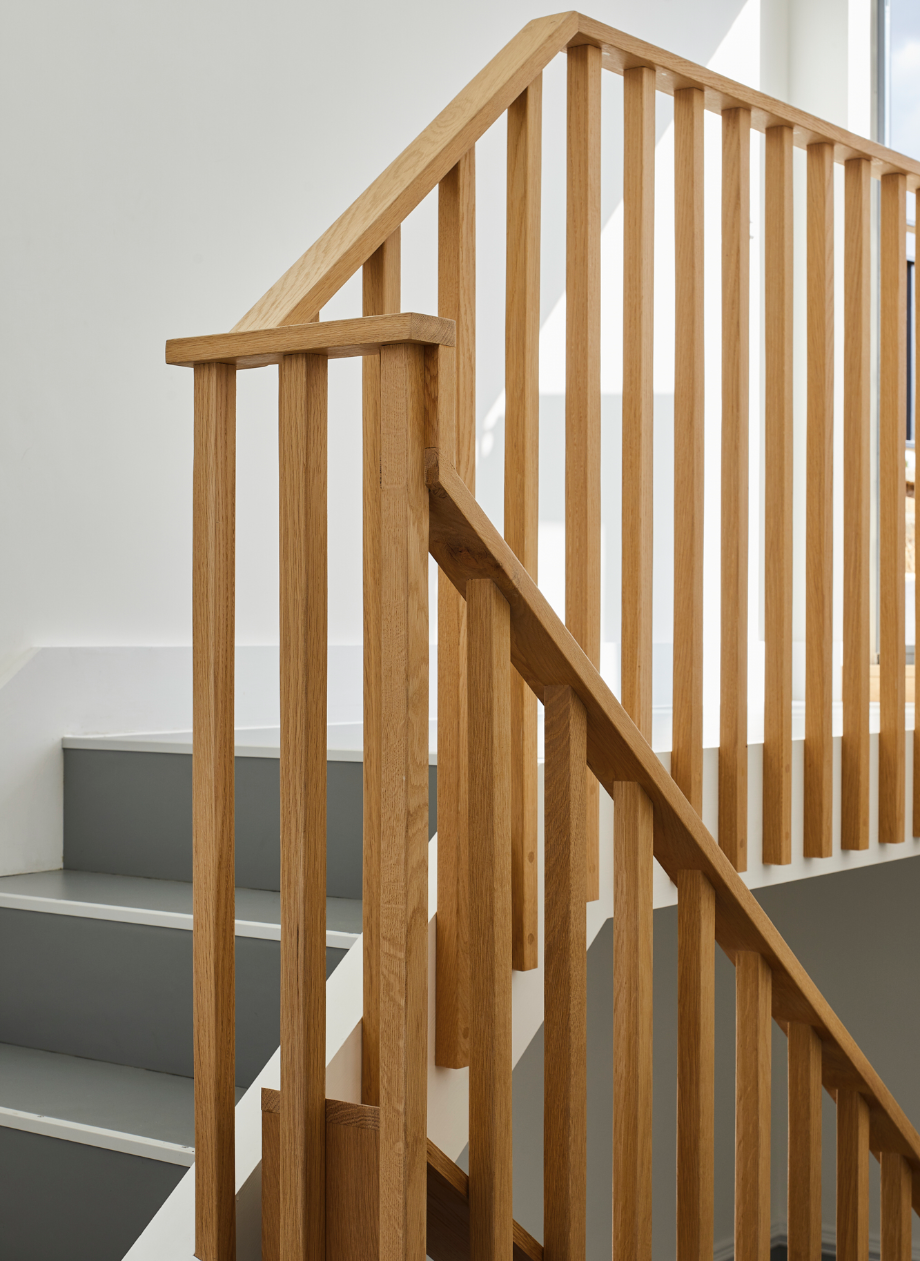St. Stephens
London, uk
PHOTOS BY CHRIS SNOOK
The owner of this top floor flat wanted to utilise the flat roof of the closet wing for a terrace. To create a connection to the new terrace, I reduced the width of an existing utility closet allowing for a new run of stairs and landing to meet the roof. Large concertina doors allow the terrace to become another room of the house, bringing light and fresh air into the flat. The original flat ceiling was vaulted which further opened up the space and allowed for a roof light to bring in even more light. The terrace, surrounded by a traditional black metal railing and with a walk-on roof light over the bedroom below, is the perfect place to relax when the London sun comes out.





